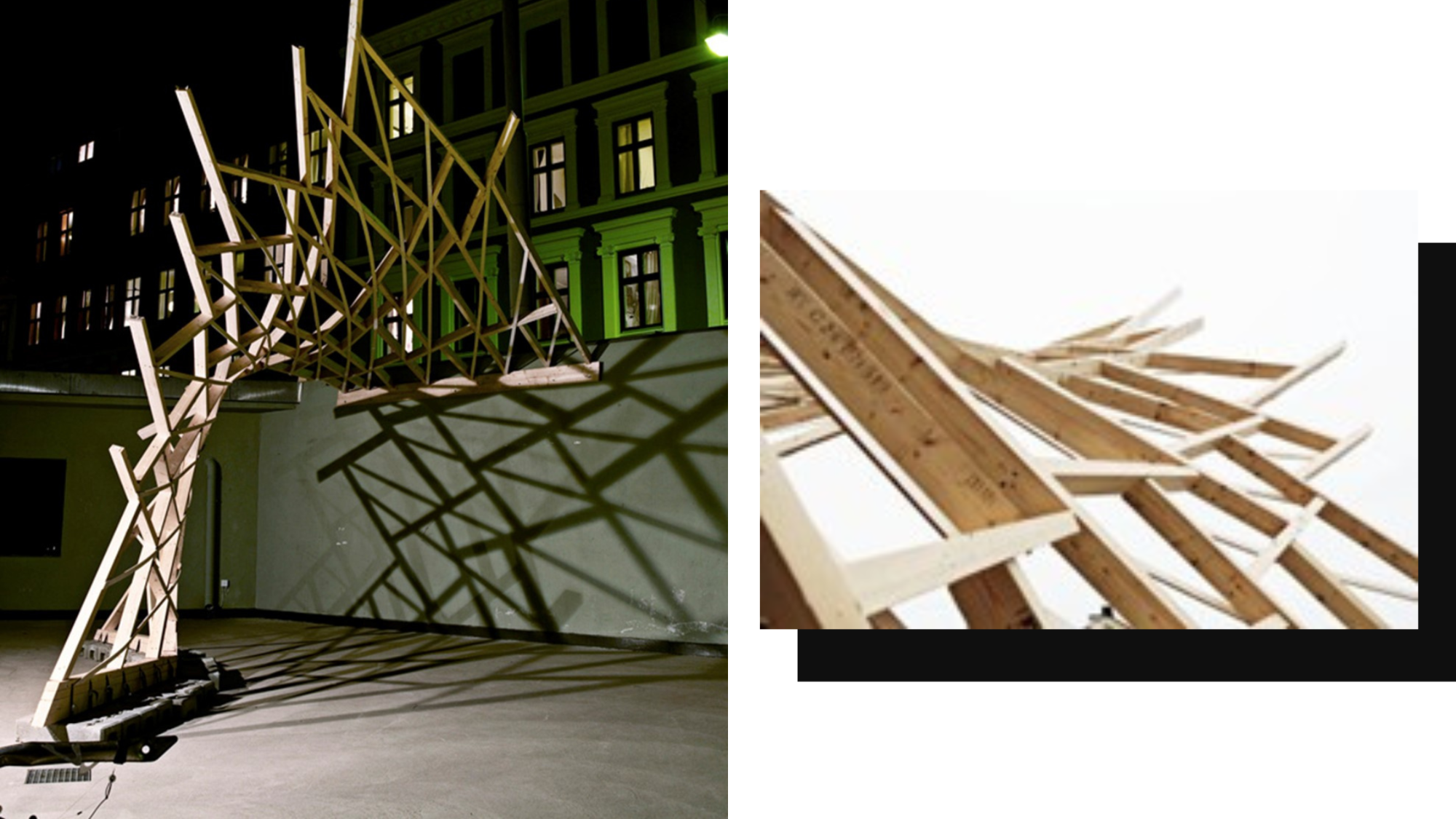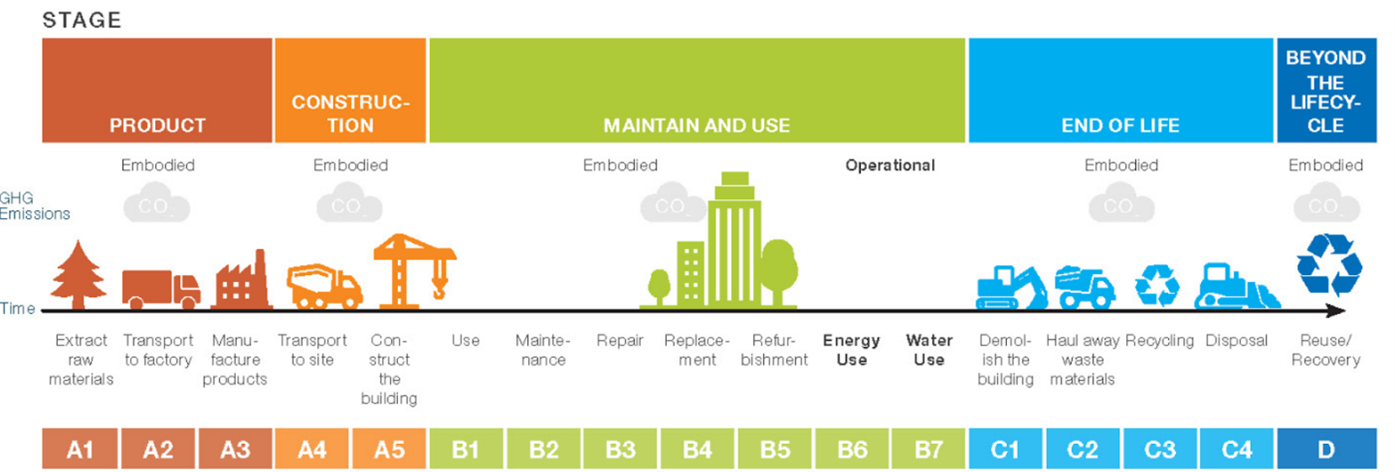Embracing sustainable building practices

As the world moves towards a net zero future, there's a growing demand among architects, designers, builders, and property owners to embrace sustainable building practices. Some effective concepts in achieving this objective are incorporating local vernacular architecture and the 100-kilometer home concept, and Life Cycle Assessments (LCA). By integrating these methods into the design process, we can help reduce the environmental impact of construction and transportation.
Local vernacular architecture
Architects can reduce the environmental impact of buildings by utilizing local vernacular architecture. Local vernacular refers to traditional building techniques and designs that are unique to a region and are developed over centuries to cater to the climate, materials, and culture of the local community. It often leads to a unique identifier of buildings and structures around the world. For example, homes built on stilts in coastal areas of Southeast Asia to protect them from flooding and allowing air to circulate underneath to keep them cool and dry.
By incorporating these techniques, architects can reduce the environmental impact of buildings because they are better suited to the local climate, using natural ventilation, shading, or thermal mass to regulate temperature. Additionally, traditional materials like wood or adobe tend to have long-lasting qualities and can be locally sourced, making them more sustainable alternatives to modern construction methods and materials.

The 100-kilometer home method
Local vernacular architecture can be implemented using the 100-kilometer from home method, which proposes that all resources used to construct a building should be sourced within a 100-kilometer radius of the site. This significantly reduces the carbon footprint of transport and logistics, making buildings more sustainable.
The idea originated from the 100-mile diet, which was started by Canadian writers Alisa Smith and J.B. MacKinnon in 2006. They challenged themselves to eat only locally sourced food for a year. The success of the experiment, though not practiced by many today, led to a similar concept in construction.
It all started in 2012, when the Architecture Foundation of British Columbia organized an architectural competition, asking entrants to design a home using materials made or recycled within 100 kilometers of Vancouver. Tony Osborn's Myco House, which proposed innovative materials such as mushroom mycelium masonry blocks, lime-pozzolan concrete, lime-hemp plaster, and pine beetle wood, won the grand prize. While scaling up such construction may not be feasible, exploring more location-conscious building choices for homes can make a difference when it comes to homes in the future.
One hundred — or even one thousand — years ago, this would’ve been a no-brainer: of course, you’re going to build your family home with whatever materials you can locally find. Fast forward to today, cargo ships, planes, trains, and cars have enabled globalization. Today, one can order marble countertops from Italy and quality bamboo floors from China. You can mix the East and the West, the Scandinavian and the Moroccan all in one home and it begins to add up the carbon and cost of having this luxury.
Adopting this method is a step in the right direction towards sustainable architecture. It encourages creativity and innovation while reducing the environmental impact of buildings.
Life Cycle Assessment (LCA)
LCAs are another powerful tool that architects can use to measure the environmental impact of a building over its entire lifespan, including its raw material extraction, construction, operation, and end-of-life disposal. By adopting LCA methodologies, which consider various factors such as energy consumption, greenhouse gas emissions, and resource depletion, providing designers with information on how to minimize environmental impacts while still meeting the building's functional requirements.
Architects who implement LCAs in their designs also consider local climate and geographical characteristics. This approach leads to sustainable architecture that responds to the site’s specific needs while promoting the use of local resources and materials. By applying the principles of vernacular architecture, architects can incorporate local traditions, technology, and materials into their designs, resulting in energy-efficient, durable, and comfortable buildings for occupants.
The use of LCAs in building design assists architects in identifying areas of improvement for building performance. For example, by pinpointing the primary sources of energy consumption, such as heating, cooling, and lighting, architects can use energy-efficient materials to reduce energy usage.

Concepts like these are a step in the right direction, they are an alternative that calls for creativity and innovation, but also an alternative that can really make a difference for the health of the planet we call home.
The architecture, engineering, and construction (AEC) industry plays a significant role in building sustainable structures that contribute to a net-zero future. Architects can use LCA methodologies as a powerful tool to design sustainable structures that respond to local conditions while reducing their environmental impact. To accomplish this, we need to incorporate the principles of local vernacular architecture and the 100-kilometer home movement to promote the use of locally sourced materials and resources. By adopting a net-zero approach to building design, architects can pave the way for a future where structures are sustainable, resilient, and provide a healthy and comfortable living environment for all occupants.
